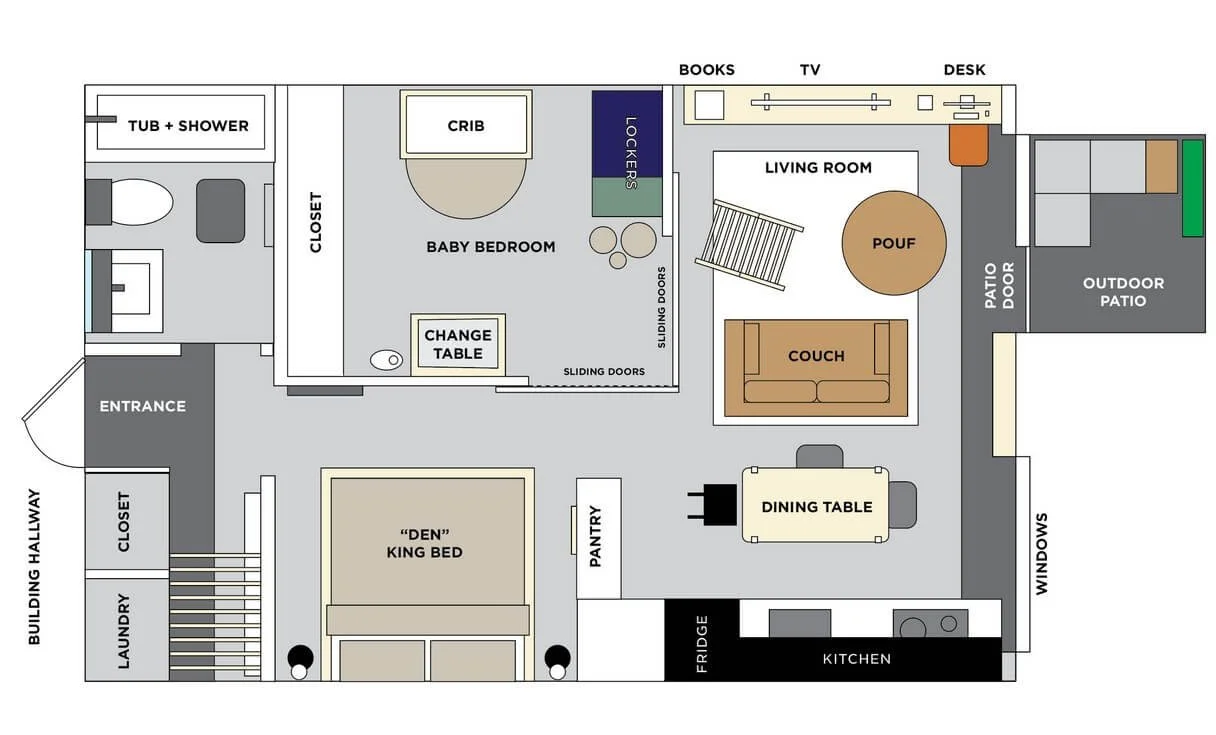Toronto Condo Interior Design, 3-Part Blog Series
BLOG POST 1:
"Making Every Square Foot Count: Space Optimization in Toronto Condos"
Toronto condo living means getting creative with every inch of your space. As a luxury Toronto interior designer who's worked with countless Toronto homeowners, I know the challenge well - how do you create a functional, beautiful home when square footage is at a premium?
The secret lies in smart design choices that work as hard as you do.
Space Optimization That Actually Works
Toronto condos demand strategic thinking from experienced condo interior designers.
I help my clients maximize their space through clever storage solutions that don't
sacrifice style. Think multi-functional furniture like storage ottomans that serve as both seating and organization, or sofa beds that transform your living room into a guest suite.
Strategic furniture placement makes all the difference too. I've seen 500-square-foot condos feel twice their size simply through thoughtful layout planning and a strategic editing of what items stay and which need to go!
Toronto Condo Interior Design Layout Drawing.
Photo from 600sqft.com
The Power of Light and Colour
Here's what I tell every client: light colours are your best friend in a compact space. They reflect natural light and create that airy feeling we all crave. But it's not just about painting everything white - it's about choosing the right palette that makes your space feel larger while still reflecting your personal style.
Mirrors aren't just decorative elements; they're design tools that reflect light and create the illusion of expanded space. Strategic placement can literally double the visual impact of your natural light.


